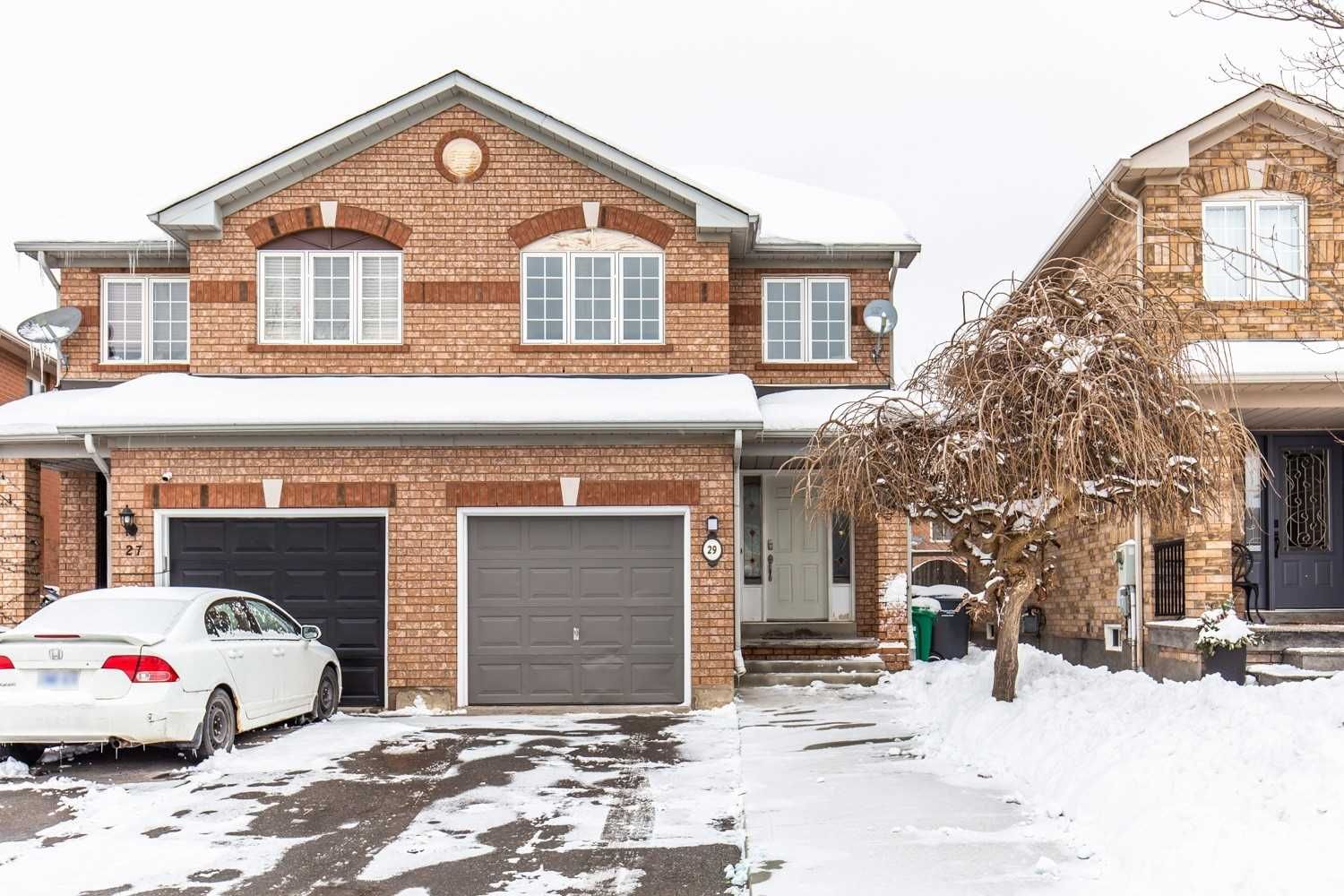$999,999
$*,***,***
3+1-Bed
4-Bath
1500-2000 Sq. ft
Listed on 1/31/23
Listed by ROYAL LEPAGE REAL ESTATE SERVICES LTD., BROKERAGE
Absolutely Stunning! Over 2200 Sqft Of Finished Living Space. This 3+1 Bdrm, 3+1 Bath Semi-Detached Home Feats New Floors Throughout The Main & Upper Floor, Brand New Kitchen W/ Additional Pantry, Ss Appliances, Granite Counters W/ Beautiful Subway Backsplash. Kitchen Opens Up To Cozy Family Room Overlooking Expansive Fenced-In Backyard For Those Lovely Summer Get-Togethers & Bbq! Spacious Entryway Seamlessly Open Into A Bright Living Room (Can Be Used As Separate Dining Room), Plus A 2Pc Powder Room Finishes Off This Impeccable Level. 2nd Floor Feats New Carpet, Unbelievably Big Primary Bdrm W/ Large Walk-In Closet & 4Pc Ensuite. 2 Other Great Sized Bdrms On This Floor W/ Large Windows Allowing For All-Day Natural Light Share The Main 4Pc Bath. Laundry Conveniently Located On This Floor. There Is So Much Natural Light! Spacious Basement Has Own Kitchen, Bedroom, 4Pc Bath, Separate Laundry, & Convenient Separate Entrance From Garage. Park Up To 3 Cars In The Driveway + 1 In The Garage.
Close To All Amenities, Go Station, Public Transit, Schools, Shops, Restaurants, And More! What's Not To Love? Shows Aa+
W5885030
Semi-Detached, 2-Storey
1500-2000
9
3+1
4
1
Built-In
4
Central Air
Finished, Sep Entrance
Y
Brick
Forced Air
N
$4,119.28 (2022)
115.49x21.59 (Feet)
